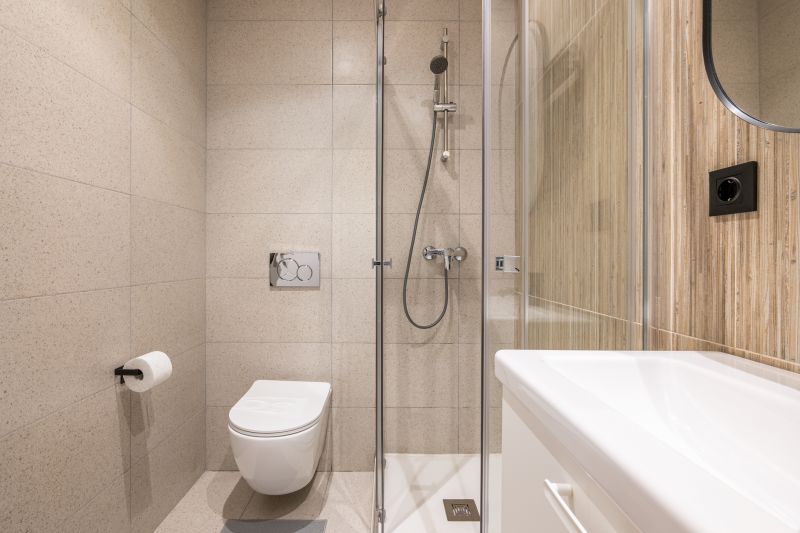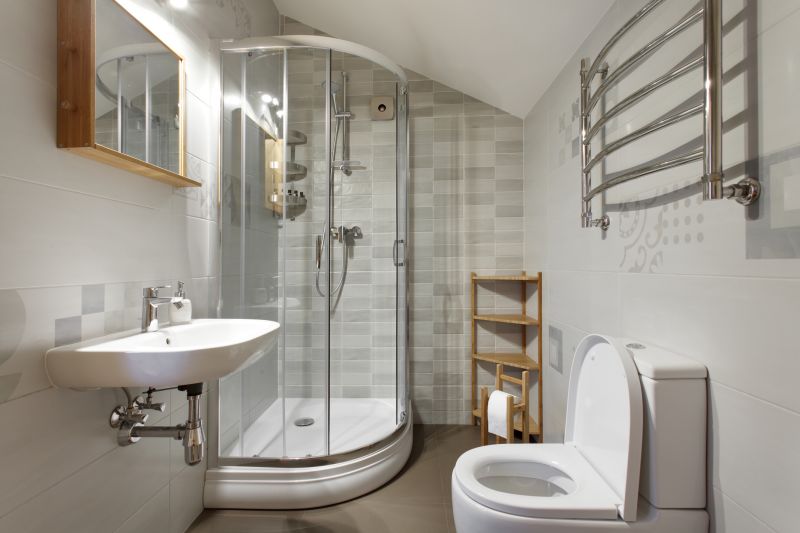Design Tips for Small Bathroom Shower Spaces
Designing a small bathroom shower involves maximizing space while maintaining functionality and aesthetic appeal. The limited footprint requires innovative solutions that optimize storage, accessibility, and visual openness. Thoughtful layout choices can create a sense of spaciousness despite the compact area.
Corner showers utilize often underused space in small bathrooms. They can be configured with sliding doors or pivoting panels to save space and provide easy access. These designs are ideal for fitting into tight corners without sacrificing shower size.
Walk-in showers with frameless glass panels create an open feel and eliminate the need for bulky doors. They can be designed with built-in niches for storage and low thresholds for accessibility, making them suitable for small bathrooms.

A compact shower featuring a clear glass enclosure enhances visual space and allows light to flow freely, making the bathroom appear larger.

This layout maximizes storage with corner shelves, keeping the shower area organized without encroaching on limited space.

A sleek design with frameless glass and minimal fixtures creates a seamless look that makes a small bathroom feel less confined.

Built-in niches provide storage for toiletries while maintaining a clean, uncluttered appearance in small shower spaces.
| Layout Type | Advantages |
|---|---|
| Corner Shower | Maximizes corner space, suitable for small bathrooms, options for sliding or pivot doors. |
| Walk-In Shower | Creates open feel, easy to access, can incorporate built-in storage. |
| Tub-Shower Combo | Combines bathing and showering, saves space in multi-use bathrooms. |
| Neo-Angle Shower | Fits into corner with angled walls, efficient use of space. |
| Glass Enclosure Shower | Enhances natural light, visually enlarges the room. |
| Shower with Bench | Provides seating, ideal for accessibility and comfort. |
| Shower with Multiple Niches | Offers ample storage, maintains clean look. |
| Open-Plan Shower | No door or enclosure, maximizes space and accessibility. |
Choosing the right layout for a small bathroom shower depends on the available space, user preferences, and desired aesthetics. Corner showers are popular for their space-saving qualities, while walk-in designs offer a modern and open appearance. Incorporating features like built-in niches and minimal hardware can further enhance functionality without cluttering the limited area. It is essential to consider ease of cleaning and maintenance when selecting materials and fixtures, as small bathrooms tend to accumulate moisture and dirt more quickly.
Lighting plays a crucial role in small shower designs. Installing bright, waterproof lighting fixtures can make the space feel larger and more inviting. Using light-colored tiles and reflective surfaces enhances brightness and creates a sense of openness. Innovative storage solutions like recessed niches or wall-mounted shelves help keep toiletries organized without encroaching on the limited space.



